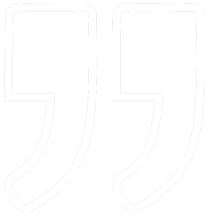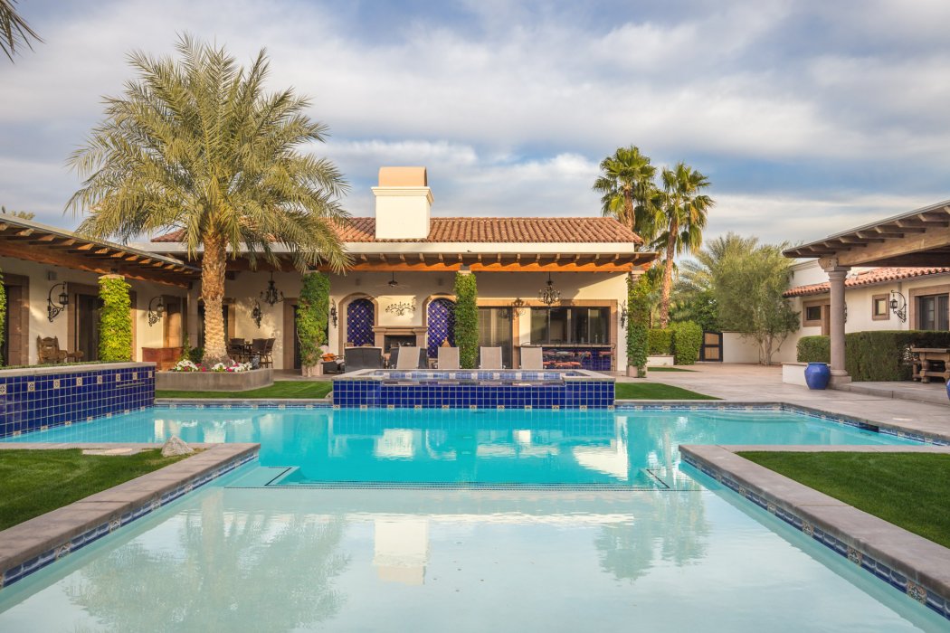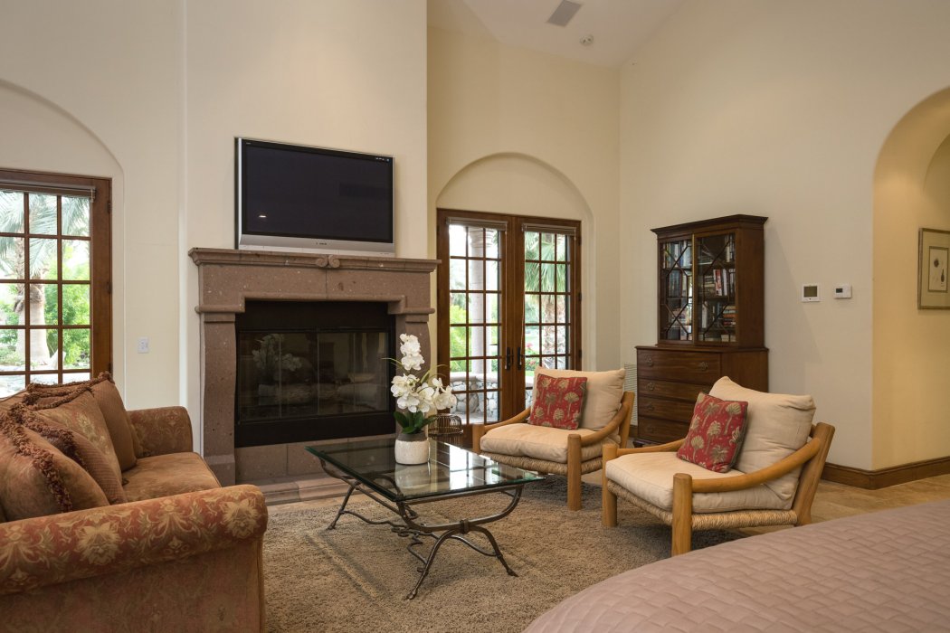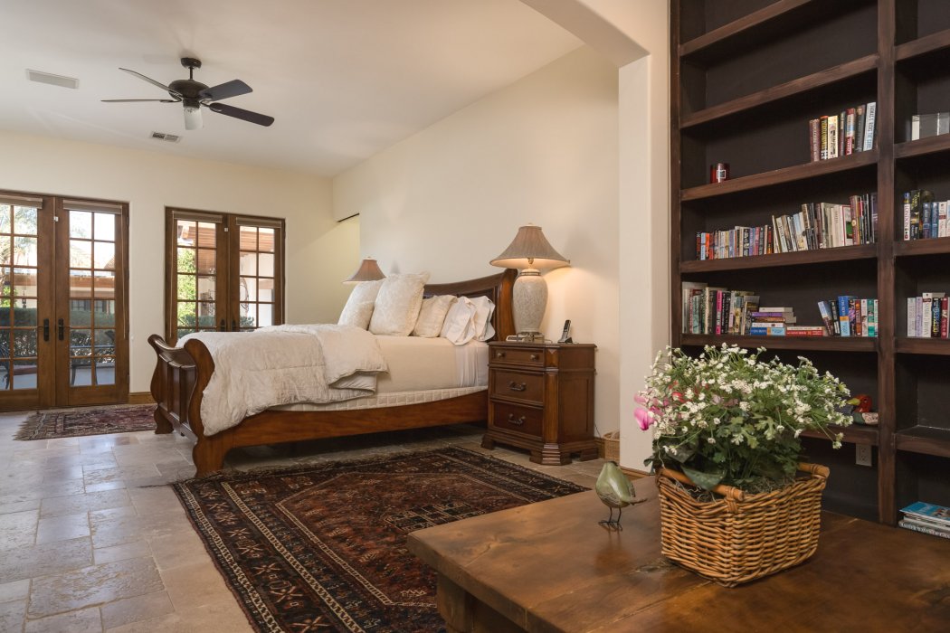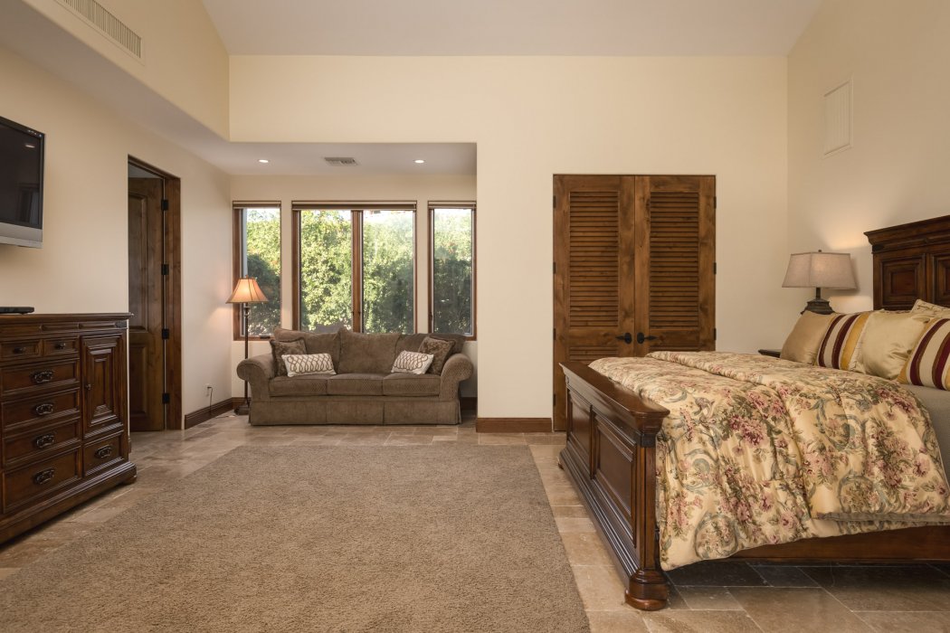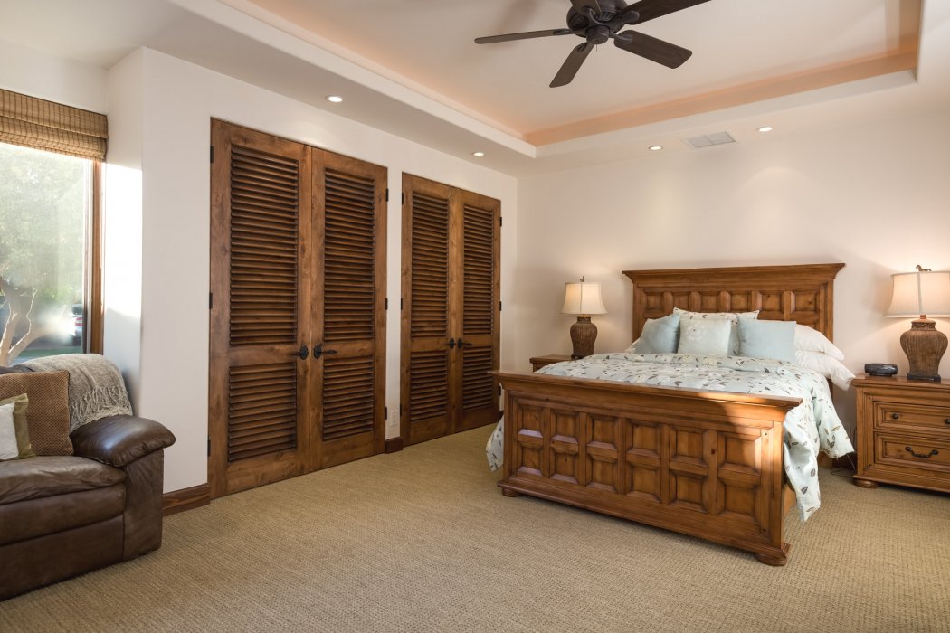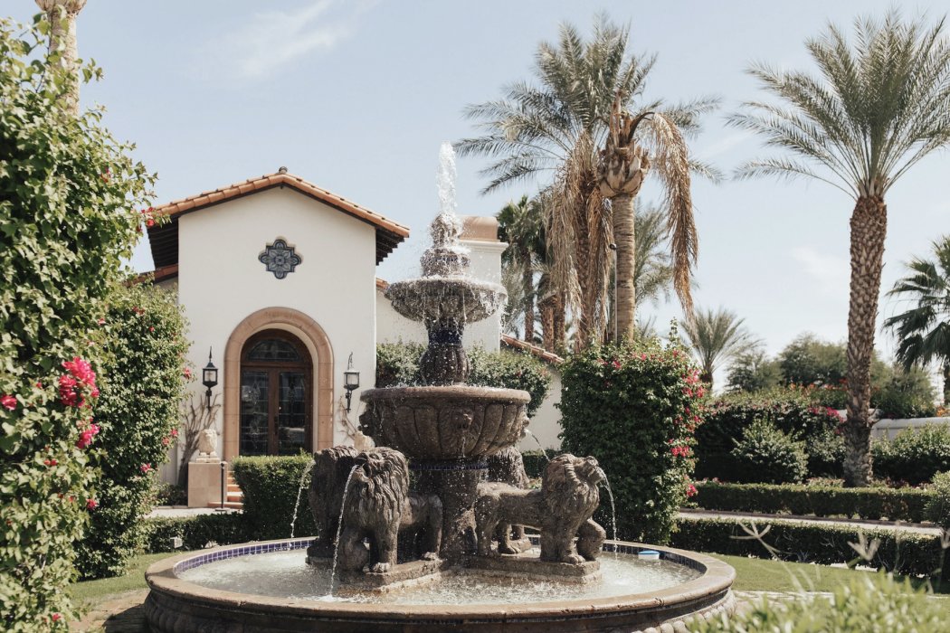or Call to Book Now
760 201 1009Book now
To speak with us, call (760) 201-1009
- Professionally Managed
- Exclusive Luxury Homes
- Concierge Level Service
- Trusted and Local
Cancellation Policy:
A 10% cancellation fee will apply from the date of booking until 60
days prior to your stay. From 60 days to 30 days prior to your arrival date there is a 50%
cancellation fee, and from 30 days until your arrival date there are no refunds.
Description
Amenities
Reviews
Photos
Check-in
-
Check-in at 3:00 PM or After
-
Early check-in subject to availability
Check-out
-
Check-out at 11:00 AM
-
Late departure subject to availability
Special check-in instructions
Guests will receive an email 5 days before arrival with check-in instructions; front desk staff will greet guests on arrival For more details, please contact the property using the information on the booking confirmation.

